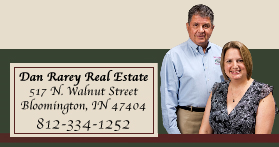| 4124 W. Middle Bloomington, IN 47403 |
$259,900 |
| Listed by Dan Rarey Real Estate |
|
1 of 11
|

|
|
|
MLS # 202520388
|
Residential
|
| Lot Information |
| Acres: |
0.22 |
| Dimensions: |
irreg |
|
| County: |
Monroe |
| Township: |
Van Buren |
| Grid: |
Highland Village |
|
| Utilities |
| Utility |
Type |
| Sewage |
City |
| Gas |
--- |
| Water Co |
City |
|
| Utility |
Type |
| Cable |
--- |
| Electric |
--- |
| Amps |
--- |
|
|
|
|
|
|
|
|
|
|
| SqFt |
Fin |
Unfin |
Total |
| Upper |
0 | 0 | 0 |
| Main |
1480 | 0 | 1480 |
| Total |
1480 | 0 | 1480 |
|
| Basement 1 |
0 | 0 | 0 |
| Basement 2 |
0 | 0 | 0 |
| Total |
0 | 0 | 0 |
|
| Total |
1480 | 0 | 1480 |
|
| Total Rooms: | 6 |
Yr. Built: | 1962 |
Style: | Ranch |
| Bedrooms: | 2
|
Foundation: | Slab
|
| Study Rooms | 0
|
Fireplaces: | --- |
| Full Baths: | 2
|
Exterior: | Brick, Vinyl
|
| HalfBaths | 0
|
AC: | Central Air |
| Heating: | Gas,Forced Air
|
Water Heater: | Water Heater Gas
|
Street type: | ---
|
| HOA Fee: | 0
|
HOA Term: | ---
|
| HOA Note: | --- |
| Garage: | Attached |
Cap: | 1-car |
Sq.Ft.: | 288 |
| Garage Note: | |
|
|
|
|
|
| Type |
Size |
Level |
Floors |
| Bedroom |
17 x 11 |
Main |
|
| Bedroom |
14 x 10 |
Main |
|
| Kitchen |
17 x 12 |
Main |
|
| Laundry Room |
0 x 0 |
Main |
|
| Living Room |
23 x 13 |
Main |
|
|
|
|
|
| Location | Amenity | Note |
| Amenities |
Attic Pull Down Stairs |
|
| Amenities |
Closet(s) Walk-in |
|
| Amenities |
Detector-Smoke |
|
| Amenities |
Disposal |
|
| Amenities |
Eat-In Kitchen |
|
| Amenities |
Garage Door Opener |
|
| Amenities |
Kitchen Island |
|
| Amenities |
Landscaped |
|
| Amenities |
Open Floor Plan |
|
| Amenities |
Porch Covered |
|
| Sale Includes |
Dishwasher |
|
| Sale Includes |
Microwave |
|
| Sale Includes |
Refrigerator |
|
| Sale Includes |
Washer |
|
| Sale Includes |
Dryer-Electric |
|
| Sale Includes |
Range-Electric |
|
| Sale Includes |
Water Heater Gas |
|
| Sale Includes |
Window Treatment-Blinds |
|
|
|
|
School
|
NOTE: Due to school redistricting, schools identified with this listing may be subject to change. Please confirm school district with the school corporation.
|
|
| Elementary: Highland Park |
Middle: Tri-North |
High: Bloomington North |
|
|
|
|
|
Highland Village Ranch. This remodeled home is ready to move into. The once three bedroom has been converted to a two bedroom to give the primary bedroom more space and a huge walk-in closet. Open floor plan with spacious rooms throughout. Updated country kitchen is fully equipped. Two full baths have been recently remodeled. The living room is 23' in length and has LVP flooring. Large sun room overlooks a spacious rear yard that features double sheds for lots of storage possibilities. Attached garage and workshop, covered front porch, lots of driveway parking space. This home is situated in one of Bloomington's most popular and sought after areas, close to all westside amenities, shopping & restaurants.
|
|
|
|
|
W. 3rd Street, left on Hickory, left on Middle Ct. Home is on the left.
|
|
|
| |
|
|

